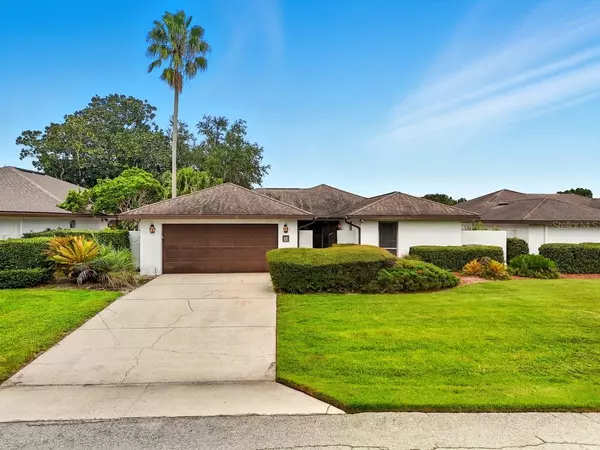
2 Beds
2 Baths
1,793 SqFt
2 Beds
2 Baths
1,793 SqFt
Key Details
Property Type Single Family Home
Sub Type Single Family Residence
Listing Status Active
Purchase Type For Sale
Square Footage 1,793 sqft
Price per Sqft $161
Subdivision Grenelefe Estates
MLS Listing ID O6345638
Bedrooms 2
Full Baths 2
HOA Fees $768/ann
HOA Y/N Yes
Annual Recurring Fee 768.0
Year Built 1985
Annual Tax Amount $3,270
Lot Size 9,147 Sqft
Acres 0.21
Lot Dimensions 60x150
Property Sub-Type Single Family Residence
Source Stellar MLS
Property Description
Conveniently located near shopping, dining, golf, and major highways, this home positions you just minutes from all Central Florida has to offer. Homes in this neighborhood are selling quickly — don't miss your chance! Schedule your private showing today and make this property yours
Location
State FL
County Polk
Community Grenelefe Estates
Area 33844 - Haines City/Grenelefe
Interior
Interior Features Ceiling Fans(s), Primary Bedroom Main Floor, Split Bedroom, Walk-In Closet(s), Window Treatments
Heating Central, Electric
Cooling Central Air
Flooring Carpet, Ceramic Tile
Fireplace false
Appliance Convection Oven, Cooktop, Dishwasher, Dryer, Electric Water Heater, Microwave, Refrigerator, Washer
Laundry Inside
Exterior
Exterior Feature Sliding Doors
Parking Features Driveway, Garage Door Opener
Garage Spaces 2.0
Community Features Pool, Street Lights
Utilities Available Cable Connected, Electricity Connected, Sewer Connected, Sprinkler Well, Underground Utilities, Water Connected
Amenities Available Pool
View Golf Course
Roof Type Shingle
Attached Garage true
Garage true
Private Pool No
Building
Lot Description Cul-De-Sac
Story 1
Entry Level One
Foundation Slab
Lot Size Range 0 to less than 1/4
Sewer Public Sewer
Water Public
Architectural Style Ranch
Structure Type Stucco
New Construction false
Schools
Elementary Schools Sandhill Elem
Middle Schools Boone Middle
High Schools Haines City Senior High
Others
Pets Allowed Cats OK, Dogs OK
Senior Community No
Ownership Fee Simple
Monthly Total Fees $64
Acceptable Financing Cash, Conventional, FHA, VA Loan
Membership Fee Required Required
Listing Terms Cash, Conventional, FHA, VA Loan
Special Listing Condition None
Virtual Tour https://www.propertypanorama.com/instaview/stellar/O6345638


Find out why customers are choosing LPT Realty to meet their real estate needs
Learn More About LPT Realty






