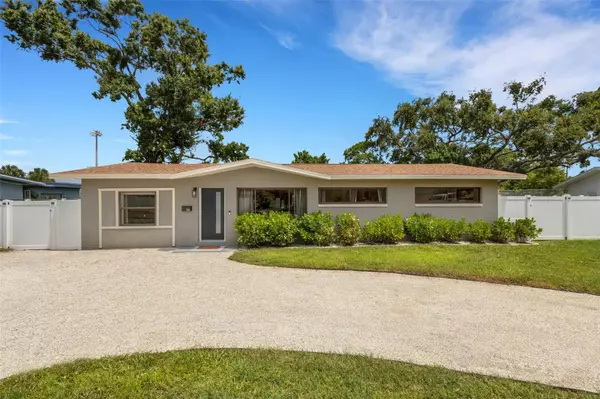4 Beds
2 Baths
1,772 SqFt
4 Beds
2 Baths
1,772 SqFt
Key Details
Property Type Single Family Home
Sub Type Single Family Residence
Listing Status Active
Purchase Type For Sale
Square Footage 1,772 sqft
Price per Sqft $296
Subdivision Lewis Island Sec 1
MLS Listing ID TB8414298
Bedrooms 4
Full Baths 2
HOA Y/N No
Year Built 1958
Annual Tax Amount $6,568
Lot Size 0.280 Acres
Acres 0.28
Lot Dimensions 86x130
Property Sub-Type Single Family Residence
Source Stellar MLS
Property Description
The oversized primary bedroom boasts a built-in fireplace and generous closet space, while the large laundry room and beautifully appointed bathrooms provide both convenience and luxury. Enjoy spacious living areas that overlook a tranquil landscaped backyard, fully fenced for privacy and backing up to an incredible park. Here, you'll find tennis and pickleball courts, basketball courts, two soccer fields, two dog parks, and a scenic waterfront walking trail. Outside, an eco-friendly circular driveway welcomes you with gorgeous landscaping, setting the tone for the serene surroundings. Just three miles from downtown St. Pete, venture over the charming bridge to discover two cozy coffee shops, excellent restaurants, and a new local hotspot where you can connect with island residents—there's even a sandwich named after the island! Plus, a 24-hour convenience store is nearby for those late-night cravings. Coquina Key Island, known as the friendly island, lives up to its name with a true sense of community. Neighbors wave hello as they stroll by or cruise past in golf carts, and residents gather for planned events like movies in the park and the beloved annual Christmas parade. All of this, with easy access to some of the most beautiful beaches in the area.
Location
State FL
County Pinellas
Community Lewis Island Sec 1
Area 33705 - St Pete
Direction SE
Interior
Interior Features Ceiling Fans(s), Kitchen/Family Room Combo, Open Floorplan, Solid Surface Counters, Solid Wood Cabinets, Split Bedroom, Stone Counters, Thermostat
Heating Central
Cooling Central Air
Flooring Luxury Vinyl
Fireplaces Type Electric, Insert, Primary Bedroom
Fireplace true
Appliance Built-In Oven, Dishwasher, Disposal, Microwave, Range, Refrigerator, Wine Refrigerator
Laundry Inside, Laundry Room
Exterior
Exterior Feature Other, Private Mailbox, Storage
Fence Fenced
Pool Above Ground
Community Features Dog Park, Golf Carts OK, Park, Playground, Tennis Court(s), Street Lights
Utilities Available Cable Available, Electricity Connected, Sewer Connected, Water Connected
View Park/Greenbelt
Roof Type Shingle
Garage false
Private Pool Yes
Building
Lot Description Flood Insurance Required, Landscaped, Level, Near Public Transit, Paved
Story 1
Entry Level One
Foundation Slab
Lot Size Range 1/4 to less than 1/2
Sewer Public Sewer
Water Public
Architectural Style Florida, Ranch
Structure Type Block
New Construction false
Schools
Elementary Schools Lakewood Elementary-Pn
Middle Schools Bay Point Middle-Pn
High Schools Lakewood High-Pn
Others
Senior Community No
Ownership Fee Simple
Acceptable Financing Cash, Conventional, FHA, VA Loan
Listing Terms Cash, Conventional, FHA, VA Loan
Special Listing Condition None

Find out why customers are choosing LPT Realty to meet their real estate needs
Learn More About LPT Realty






