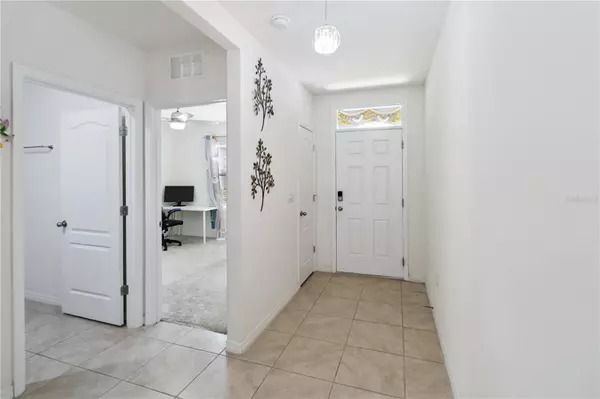4 Beds
2 Baths
1,815 SqFt
4 Beds
2 Baths
1,815 SqFt
Key Details
Property Type Single Family Home
Sub Type Single Family Residence
Listing Status Active
Purchase Type For Sale
Square Footage 1,815 sqft
Price per Sqft $242
Subdivision Eastgrove
MLS Listing ID O6329442
Bedrooms 4
Full Baths 2
Construction Status Completed
HOA Fees $125/mo
HOA Y/N Yes
Annual Recurring Fee 1500.0
Year Built 2022
Annual Tax Amount $3,948
Lot Size 5,662 Sqft
Acres 0.13
Property Sub-Type Single Family Residence
Source Stellar MLS
Property Description
This hidden gem is tucked away just minutes from downtown Sanford. You'll be wowed when you enter this award-winning floor plan! Prepare to be impressed with this Smart Home featuring Z-Wave technology including a smart porch light switch, door lock, thermostat, touchscreen control hub— all included.
The plan offers a very spacious living area adjacent to the kitchen, perfect for dining and entertaining. A formal entry provides separation of the guest bedrooms from the owner's suite. Enjoy the outdoors on the roomy covered lanai—a perfect spot for relaxing or hosting.
Located in the desirable Eastgrove community, residents enjoy access to a gated entrance, community pool and sidewalk-lined walking paths. All homes feature all-concrete block construction and comes with built-in smart-home technology. Conveniently located near downtown Sanford, major highways, Seminole Towne Center, and top-rated schools.
Save money and energy with a high-efficiency AC unit, dual-pane windows.
Location
State FL
County Seminole
Community Eastgrove
Area 32771 - Sanford/Lake Forest
Zoning RES
Interior
Interior Features Living Room/Dining Room Combo, Open Floorplan, Solid Surface Counters, Thermostat, Walk-In Closet(s)
Heating Central, Electric
Cooling Central Air
Flooring Carpet, Ceramic Tile
Furnishings Unfurnished
Fireplace false
Appliance Dishwasher, Dryer, Electric Water Heater, Kitchen Reverse Osmosis System, Microwave, Range, Refrigerator, Washer, Water Softener
Laundry Laundry Room
Exterior
Exterior Feature Sidewalk, Sliding Doors, Sprinkler Metered
Garage Spaces 2.0
Fence Fenced
Pool Other
Community Features Deed Restrictions, Playground, Pool, Sidewalks, Street Lights
Utilities Available Cable Available, Electricity Available, Phone Available, Sewer Connected, Water Available
Amenities Available Playground, Pool
Roof Type Shingle
Attached Garage true
Garage true
Private Pool No
Building
Entry Level One
Foundation Slab
Lot Size Range 0 to less than 1/4
Builder Name D.R. Horton
Sewer Public Sewer
Water Public
Structure Type Block,Stucco
New Construction false
Construction Status Completed
Others
Pets Allowed Yes
HOA Fee Include Pool
Senior Community No
Ownership Fee Simple
Monthly Total Fees $125
Acceptable Financing Cash, Conventional, FHA, VA Loan
Membership Fee Required Required
Listing Terms Cash, Conventional, FHA, VA Loan
Special Listing Condition None
Virtual Tour https://www.propertypanorama.com/instaview/stellar/O6329442

Find out why customers are choosing LPT Realty to meet their real estate needs
Learn More About LPT Realty






