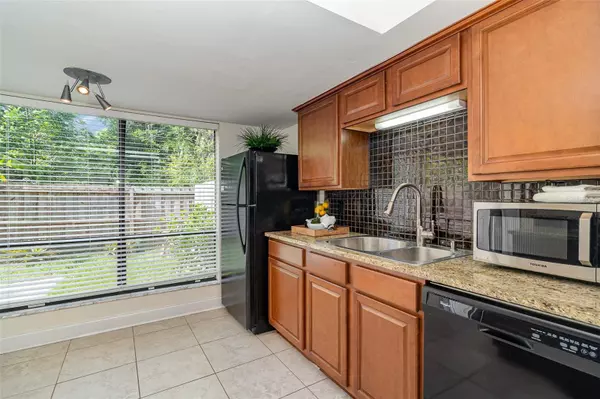
2 Beds
3 Baths
1,732 SqFt
2 Beds
3 Baths
1,732 SqFt
Key Details
Property Type Townhouse
Sub Type Townhouse
Listing Status Active
Purchase Type For Sale
Square Footage 1,732 sqft
Price per Sqft $137
Subdivision Park Lake Woods Condo
MLS Listing ID O6329575
Bedrooms 2
Full Baths 2
Half Baths 1
HOA Fees $426/mo
HOA Y/N Yes
Annual Recurring Fee 5112.0
Year Built 1984
Annual Tax Amount $3,127
Lot Size 1,742 Sqft
Acres 0.04
Property Sub-Type Townhouse
Source Stellar MLS
Property Description
This 2-story townhouse offers the perfect blend of low-maintenance living and urban convenience! With all major updates already taken care of, you can simply move in and start enjoying your new home.
Inside, you'll find a spacious 2-bedroom, 2.5-bath layout featuring an updated kitchen, recently remodeled bathrooms, and fresh interior paint. There's not a stitch of carpet either... just beautiful ceramic tile and luxury vinyl plank flooring - including the stairs! Decorative lighting, updated fixtures, recently replaced HVAC (2019) and a new privacy fence add peace of mind and modern touches throughout.
The open-concept living and dining space flows seamlessly to a private patio and fenced backyard, perfect for relaxing, entertaining, or working from home with a view. Upstairs, both bedrooms are generously sized with two full baths, while the oversized one-car garage offers a FULL SIZE washer/dryer, attic access, and extra storage.
What truly sets this property apart is the proactive, well-managed HOA-covering roof maintenance, repairs, and full replacement (completed in 2018), fences, exterior pest control, and all common areas. This resident-focused, well-funded community makes ownership easy and stress-free.
Tucked away on a quiet dead-end street, yet just minutes from Maitland's shopping, dining, and parks-and only a short drive to Winter Park and Downtown Orlando-this home delivers the ideal balance of comfort, convenience, and long-term value.
Location
State FL
County Orange
Community Park Lake Woods Condo
Area 32751 - Maitland / Eatonville
Zoning RG-2
Interior
Interior Features Ceiling Fans(s), Kitchen/Family Room Combo, Open Floorplan, PrimaryBedroom Upstairs, Walk-In Closet(s)
Heating Central, Electric
Cooling Central Air
Flooring Ceramic Tile, Luxury Vinyl
Furnishings Unfurnished
Fireplace false
Appliance Dishwasher, Disposal, Dryer, Microwave, Range, Refrigerator, Washer
Laundry In Garage
Exterior
Exterior Feature Sliding Doors
Parking Features Driveway
Garage Spaces 1.0
Fence Wood
Community Features Community Mailbox, Deed Restrictions, Park, Sidewalks
Utilities Available Electricity Connected, Public, Sewer Connected
Amenities Available Cable TV, Maintenance, Other, Park, Trail(s)
View Trees/Woods
Roof Type Shingle
Porch Covered, Rear Porch
Attached Garage true
Garage true
Private Pool No
Building
Lot Description City Limits, In County, Level, Paved
Entry Level Two
Foundation Slab
Lot Size Range 0 to less than 1/4
Sewer Public Sewer
Water Public
Architectural Style Contemporary
Structure Type Wood Siding
New Construction false
Others
Pets Allowed Number Limit, Size Limit, Yes
HOA Fee Include Insurance,Internet,Maintenance Structure,Maintenance Grounds,Management,Pest Control
Senior Community No
Pet Size Very Small (Under 15 Lbs.)
Ownership Condominium
Monthly Total Fees $426
Acceptable Financing Cash, Conventional, FHA, VA Loan
Membership Fee Required Required
Listing Terms Cash, Conventional, FHA, VA Loan
Num of Pet 1
Special Listing Condition None
Virtual Tour https://3749saintlucie.my.canva.site/dagw5kg-54w


Find out why customers are choosing LPT Realty to meet their real estate needs
Learn More About LPT Realty






