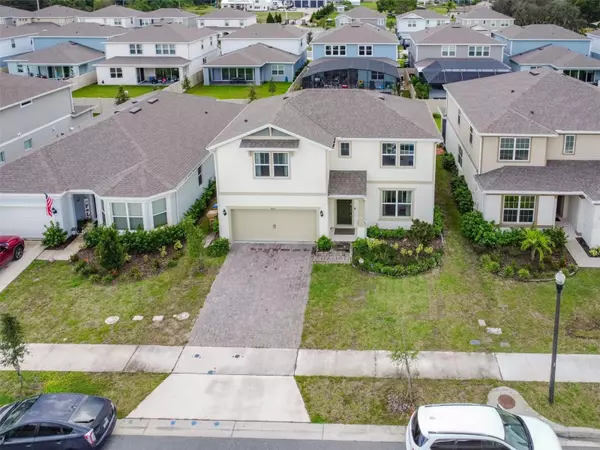4 Beds
4 Baths
2,904 SqFt
4 Beds
4 Baths
2,904 SqFt
Key Details
Property Type Single Family Home
Sub Type Single Family Residence
Listing Status Active
Purchase Type For Sale
Square Footage 2,904 sqft
Price per Sqft $206
Subdivision Split Oak Reserve
MLS Listing ID O6247731
Bedrooms 4
Full Baths 3
Half Baths 1
HOA Fees $105/mo
HOA Y/N Yes
Annual Recurring Fee 2520.0
Year Built 2022
Annual Tax Amount $7,810
Lot Size 6,098 Sqft
Acres 0.14
Property Sub-Type Single Family Residence
Source Stellar MLS
Property Description
Discover exceptional value in this beautiful, nearly new home built in 2022. Thoughtfully designed with comfort and modern elegance in mind, this residence features 4 bedrooms, 3.5 bathrooms, and a spacious primary suite conveniently located on the main floor—perfect for everyday living.
In addition to the generous living spaces, the home offers a flexible private room that can serve as a home office, study, or guest room—ideal for today's lifestyles.
The upgraded kitchen boasts quartz countertops, a stylish backsplash, and top-of-the-line appliances, all flowing effortlessly into the oversized family room—ideal for entertaining or relaxing with loved ones.
Enjoy the outdoors year-round with a covered lanai and a generous backyard—perfect for gatherings, play, or quiet moments.
Located in the highly desirable Split Oaks Reserve community, the home also includes a paved driveway and numerous luxury upgrades throughout.
Additional community features include a pool, cabana, playground, LOW HOA, and no CDD, with convenient access to shopping, dining, major highways 417 & 528, and just minutes from Lake Nona and Sunbridge.
Take advantage of this new pricing opportunity—schedule your private tour today.
Location
State FL
County Osceola
Community Split Oak Reserve
Area 34771 - St Cloud (Magnolia Square)
Zoning RES
Rooms
Other Rooms Den/Library/Office, Loft
Interior
Interior Features Eat-in Kitchen, Walk-In Closet(s)
Heating Central, Electric
Cooling Central Air
Flooring Carpet, Tile
Fireplace false
Appliance Cooktop, Dishwasher, Disposal, Dryer, Electric Water Heater, Refrigerator, Washer
Laundry Inside, Laundry Room
Exterior
Exterior Feature Sidewalk
Garage Spaces 2.0
Utilities Available Cable Connected, Electricity Connected, Water Connected
Roof Type Shingle
Attached Garage true
Garage true
Private Pool No
Building
Story 2
Entry Level Two
Foundation Slab
Lot Size Range 0 to less than 1/4
Sewer Public Sewer
Water Public
Structure Type Block,Stucco
New Construction false
Others
Pets Allowed Yes
Senior Community No
Ownership Fee Simple
Monthly Total Fees $210
Acceptable Financing Cash, Conventional, FHA, VA Loan
Membership Fee Required Required
Listing Terms Cash, Conventional, FHA, VA Loan
Special Listing Condition None
Virtual Tour https://nodalview.com/s/1zsCHNzYTDsAEJ2WJCGIzT

Find out why customers are choosing LPT Realty to meet their real estate needs
Learn More About LPT Realty






